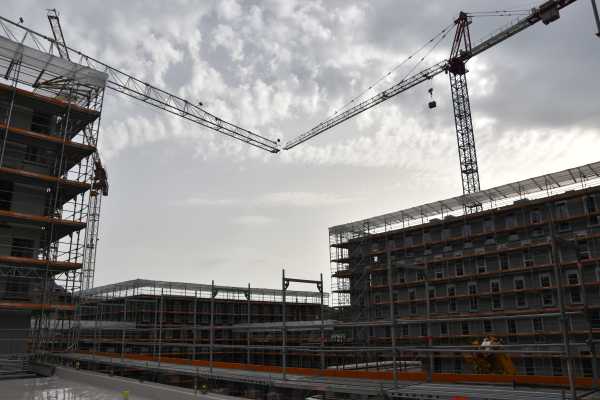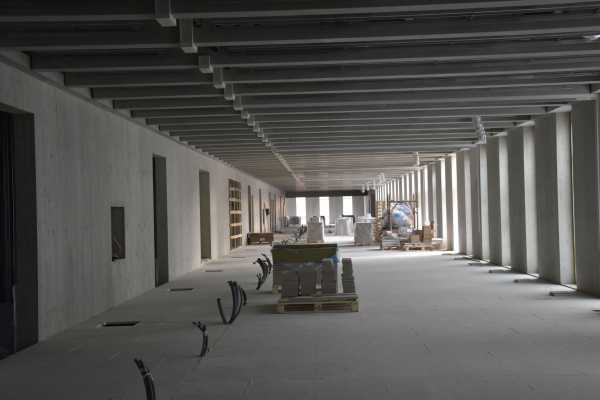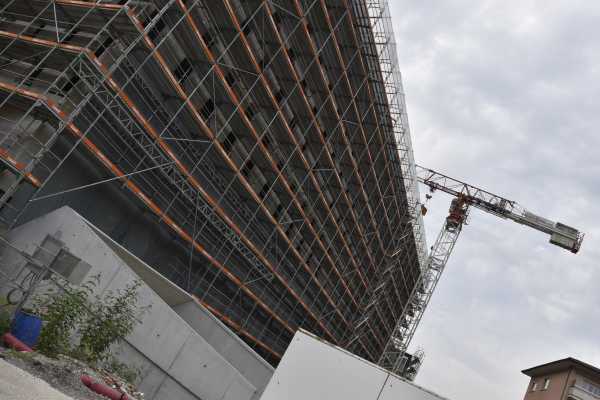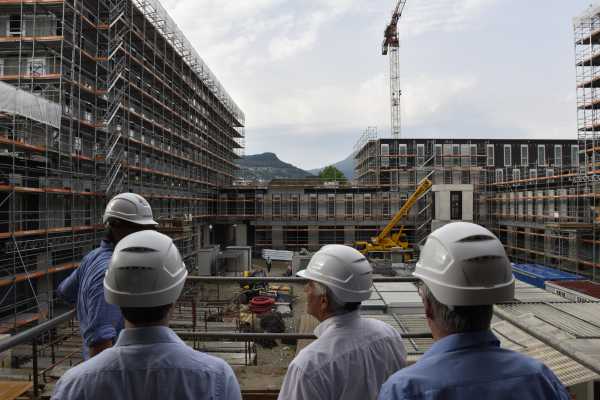Baugelände des Campus USI-SUPSI
OG Ticino Alumni
Am 14. Juni 2019 besuchte die OG Tessin das Baugebiet des neuen Campus USI-SUPSI in Lugano. Der Campus-Bau, welcher im Juli 2020 fertiggestellt sein wird, wird der grösste im Tessin werden.
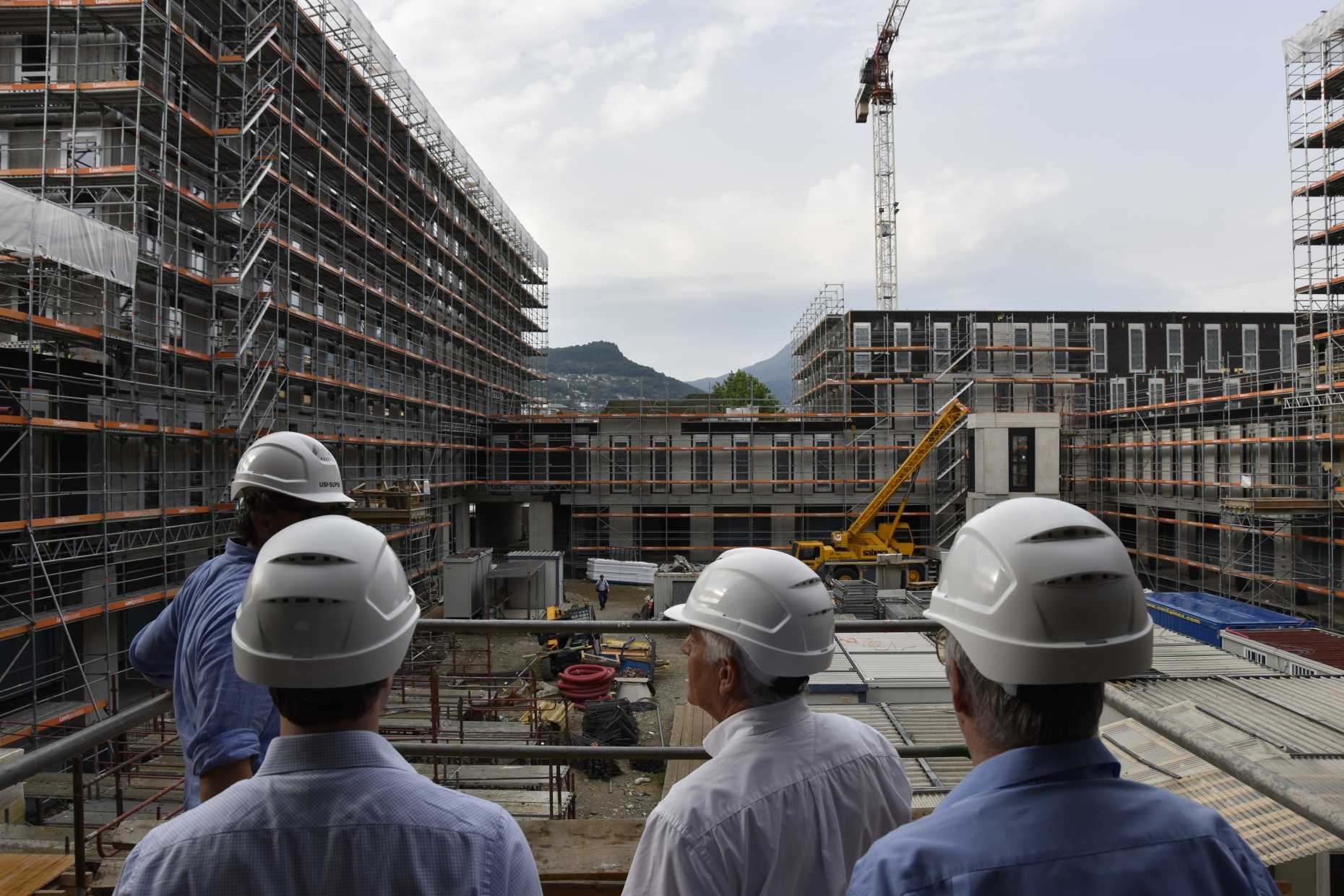
Dieser Text wurde nicht ins Deutsche übersetzt.
Campus Project and Architecture
The architects and ETH Zürich Alumni Simone Tocchetti and Luca Pessina, who had designed the new campus, guided the group of 10 alumni.
The project costs 130 million Swiss Francs. The new building, with its 135’000 cubic meters, will be the largest in Ticino. Interesting enough, another member of our group, Giovanni Ossola, directed the construction of the former largest building, which is the Ospedale Civico in Lugano (130’000 cubic meters).
The public spaces, such as the inner courtyard of 60 by 40 meters with a capacity of 2000 people, are located on the campus ground floor. The structure also offers spaces for a nursery.
The façade of the building is prefabricated and shaped like a chequerboard: it is made by 1’000 identical slabs and 1’000 windows. This design also serves for engineering purposes to balance natural forces like wind or earthquake.
For the first time in Ticino, a full-size mock-up was used to prototype the construction of the façade. The mock-up was built in the courtyard and will be demolished by the end of the project.
Considering the large size of the building site from the perspective of project management, several phases were superposed to optimize the overall timeline. Consequently, different sections of the building are in different stages of refinement.
Cooperation and Synergies
The USI-SUPSI project is characterized by cooperation: in fact, the new campus will host different institutions under the same roof such as the Faculty of Informatics and the Faculty of Biomedical Sciences, the Dalle Molle Institute for Artificial Intelligence and the SUPSI Department of Innovative Technologies, creating a cutting-edge technological center.
The heating system consists of a heating pump that will make use of return water of the CSCS, the Swiss National Supercomputing Centre in Lugano. In fact, the CSCS uses the water from Lake Lugano to cool down their systems, and on its way back to the lake, the hot water is used to supply the campus heating system. The structure is designed to accommodate 600 employees and 1'000 students in basic education and 800 students in continuing education.
Thanks to this visit, we could discover the insights and challenges of the architectural project, as well as appreciating an initiative aimed at developing the educational and research center in Lugano.
